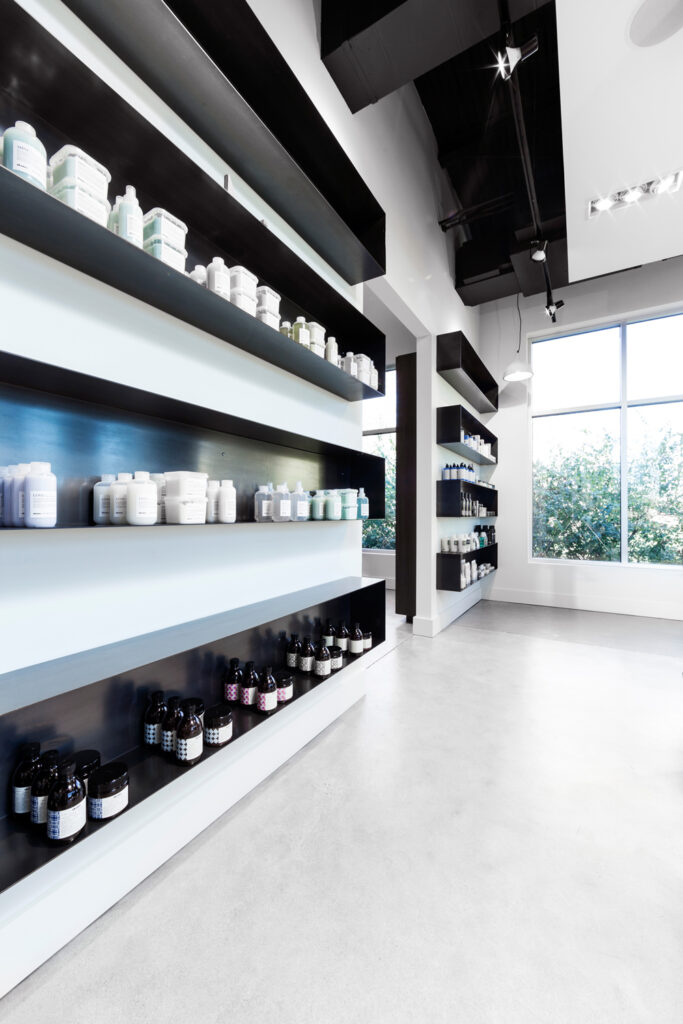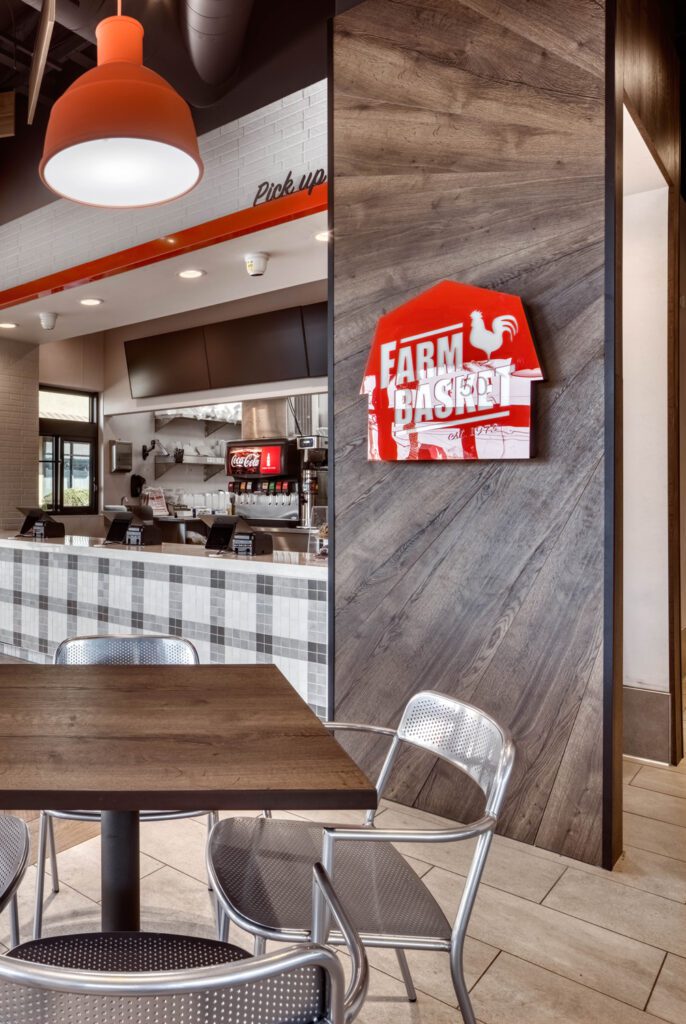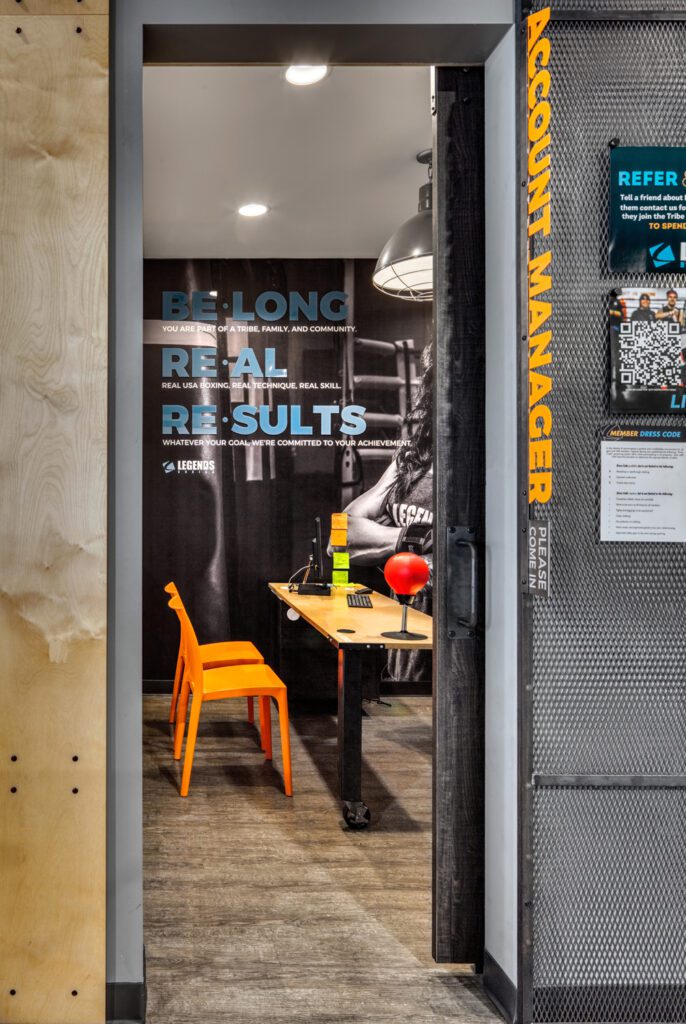GOOD DESIGN IS GOOD BUSINESS
Years of experience has shown us that beautiful and thoughtful design is critical to your success. A beautiful store is not just somewhere to do business, it’s an experience and your competitive advantage. With every line, shape, color and material used, we design and build your brand to make a statement – to grow your business and inspire everyone who walks through your doors.
EXPERIENCE & EXPERTISE
We’ve been designing commercial store interiors and furnishings plus manufacturing FF&E for over 29 years. Whether you are an emerging franchise or established brand, we can service you throughout the United States from our state of the art facility in Vineyard, Utah.
AT YOUR SERVICE
If you are in need of a modern and inspiring franchise or corporate store interior, our planning and design services will set the table for your success. We provide a range of design services curated to your needs.

1-Planning
Our franchise & store planning services provide superior master templates that maximize profitability, appearance and function. The template sets a standard that is adaptable to each unique store space. We handle the critical planning specific to branding elements, FF&E and their coordination their with electrical, plumbing and structural components. We then pass the baton to your local architect who completes construction drawings, stamps plans and submits for permitting. We can refer national architects if needed.
+ Space Plans
+ Furniture Plans
+ Lighting Plans
+ Electrical Plans
+ Critical Elevations
+ Full Plansets

2-Interior Design
Our commercial interior design expertise will provide you with a distinguished and consistent look from location to location. This is critical for brand recognition, power and value. Your franchise design is created digitally in full-color renderings and presented for your approval. We also design furnishings and fixtures which are critical to the look and function of your brand. We pull together all the details into a turn-key franchise & store design package that meets your budget.
Interior & Furnishing Design services include:
+ Interior Design
+ Furnishing Design
+ Environmental Graphics & Signage Design
+ Shop Drawings
Deliverables:
+ Lighting Design & Specification
+ Material & Finish Specifications
+ Project Management
3-Design Deliverables
DELIVERABLES: FULL PLANNING & DESIGN
1-Prototypical Plan: with square footage, function, price and aesthetic considerations.
2-Renderings: Two rounds of renderings featuring multiple views showing full color 3-D representations of your interior and furnishing design.
1-Full Plan Set: compete with furniture plan, reflected ceiling plan, elevations, finish specs, cut sheets, electrical plan We handle the critical planning specific to branding elements, FF&E and their coordination their with electrical, plumbing and structural components.
1-FF&E Quote:
Shop Drawings: Design ideation and engineering come together in our CAD shop drawings.
1-Installation Instructions: Dimensions, needed tools, hardware specifications and diagrams are included.
DELIVERABLES: SINGLE LOCATION LAYOUT
2-Furniture Plans: with square footage, function, price and aesthetic considerations.
1-Final Plan Set: Upon client approval of the furniture plan we will create a final plan set. We then pass the baton to your local architect who completes construction drawings, stamps plans and submits for permitting. We can refer national architects if needed.
1-Installation Instructions:

3-Design Deliverables
DELIVERABLES: FULL PLANNING & DESIGN
1-Prototypical Plan: with square footage, function, price and aesthetic considerations.
2-Renderings: Two rounds of renderings featuring multiple views showing full color 3-D representations of your interior and furnishing design.
1-Full Plan Set: compete with furniture plan, reflected ceiling plan, elevations, finish specs, cut sheets, electrical plan We handle the critical planning specific to branding elements, FF&E and their coordination their with electrical, plumbing and structural components.
1-FF&E Quote:
Shop Drawings: Design ideation and engineering come together in our CAD shop drawings.
1-Installation Instructions: Dimensions, needed tools, hardware specifications and diagrams are included.
DELIVERABLES: SINGLE LOCATION LAYOUT
2-Furniture Plans: with square footage, function, price and aesthetic considerations.
1-Final Plan Set: Upon client approval of the furniture plan we will create a final plan set. We then pass the baton to your local architect who completes construction drawings, stamps plans and submits for permitting. We can refer national architects if needed.
1-Installation Instructions:
